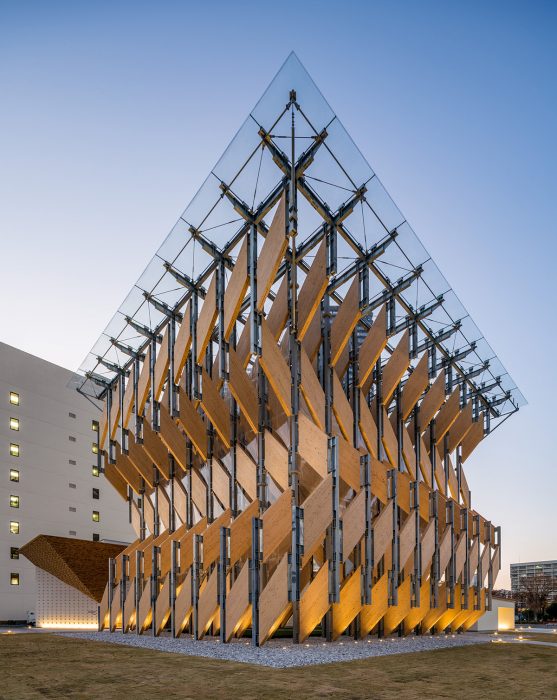
- Permbajtja
- prev
- next
- prev
- next
HIGHLIGHT: KENGO KUMA
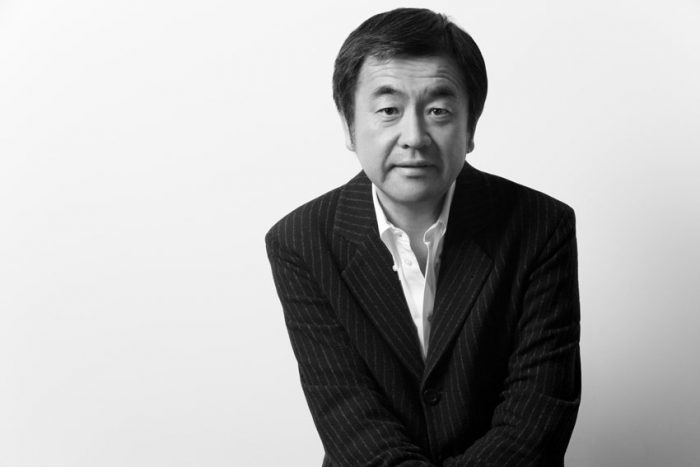
Kengo Kuma is one of the most significant Japanese figures in contemporary architecture. His reinterpretation of traditional Japanese architectural elements for the 21st century has involved serious innovation in uses of natural materials, new ways of thinking about light and lightness and architecture that enhances rather than dominates. These high-tech remixes of traditional elements and influences have proved popular across Japan and beyond, and his recent works have begun expanding out of Japan to China and the West.
Born in Yokohoma, in 8th August, 1954 and graduating from the University of Tokyo in 1979, after working locally for a few years Kuma worked as a researcher at Columbia University until 1986. His first practice, Spatial Design Studio, was founded in 1987, followed in 1990 by his current practice, Kengo Kuma & Associates, although he continued teaching at Columbia. As a professor at the Graduate School of Architecture at the University of Tokyo, he runs a variety of research projects concerning architecture, urbanism and design within his laboratory, Kuma Lab. Kengo Kuma & Associates employs over 150 architects in Tokyo and Paris, designing projects of diverse type and scale throughout the world.
Instead of going abroad like many of his contemporaries, Kuma took the opportunity to find and engage with smaller scale craftsmen that became more prominent during the economic trouble, something he credits with reinvigorating his style, moving his focus from the big picture to repeated use of small elements.
This is also what led to his focus on reinventing natural materials. Traditional Japanese architecture is heavily focused upon rhythm and light, but using natural materials conventionally to achieve this limits your palette heavily. Instead, Kuma began taking materials like stone and using them as though they were light woods or glass, taking thin slices of them and using them as particles. In parallel, Kuma showed material innovation to support local traditional craftsmanship through his works. Collaborating with Japanese craftsmen specialized in wood, earth or paper, he helped maintaining the associated building techniques while modernizing them, bringing his know-how in modularity. This work led Kuma to win a Global Award for Sustainable Architecture in 2016.
Frequently compared to contemporaries Shigeru Ban and Kazuyo Sejima, Kuma is also noted for his prolific writings. He is the designer of the New National Stadium, Tokyo which has been built for 2020 Summer Olympics.
ARCHIVES ANTONI CLAVÉ, FRANCE 2017
Kengo Kuma and Associates threw paper pulp at expanded-metal panels to produce light-filtering screens evoking artist Antoni Clavé’s paintings, at this archive in Paris dedicated to his work. Clavé is known for his abstract paintings featuring expressive forms and textural surfaces. The 240 square meters archive facility is spread across a ground floor with a mezzanine slotted in beneath the pitched ceiling. The architects sought to utilize the abundance of natural light entering the studio through an existing skylight to create a bright space for the office and archive. To control the amount of natural light reaching various areas within the building, the architects created screens using sheets of expanded-metal mesh with wetted paper stuck to the surfaces to soften the aesthetic. The technique was inspired by the process used to make traditional Japanese washi paper, which involves spreading balls of pulp onto a mesh sheet. The rest of the space features a minimal material palette and neutral tones.
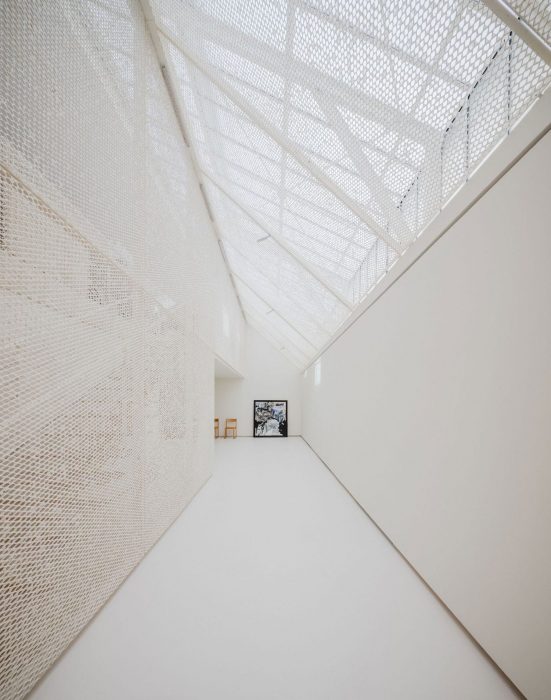
CAMPER PASEO DE GRACIA, SPAIN 2018
Concave terracotta tiles form a scallop pattern across the walls of Camper Barcelona shop, situated along Passeig de Gracià, a renowned boulevard that’s populated by high-end fashion boutiques and a handful of buildings designed by Spanish architect Antoni Gaudí. Concave ceramic tiles line the peripheral walls and the front elevation of an upper volume that extends out from the rear of the store. They double up as storage niches for Camper’s selection of shoes – some of them have been made slightly wider to accommodate tall boots or large accessories. Curved tiles in the same terracotta-orange hue have been used to clad the store’s grooved cash register counter, which sits adjacent to a mirrored partition and seating bench so that customers can comfortably trial out different shoe styles.
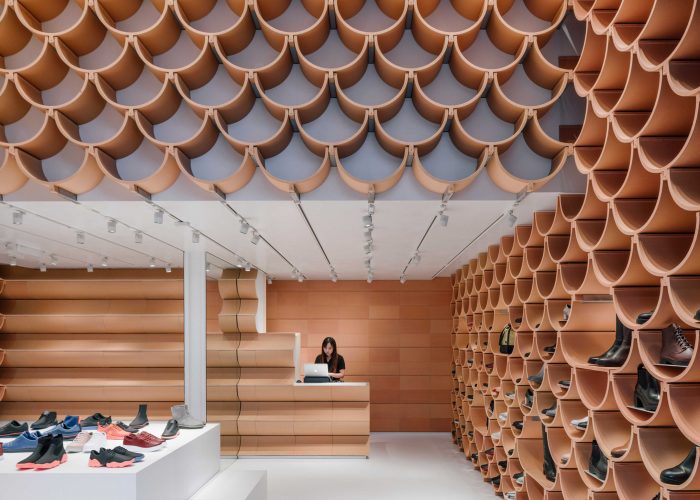
V&A DUNDEE, SCOTLAND 2018
The idea for V&A Dundee was bringing together nature and architecture, to create a new living room for the city, so Kuma designed the building to evoke the dramatic cliffs of Scotland’s coastline. The building is formed of two angular volumes. These are clad in 2,500 horizontal concrete panels, which connect on the first floor to form a single building. The museum extends over the River Tay with a pointed corner that protrudes like the bow of a boat. This prow-shaped space contains the museum’s large entrance space, cafe and shop, with timber walls the reference the building’s concrete exterior cladding. V&A Dundee’s galleries showcase items demonstrating the importance of design and Scotland’s design achievements.

‘ODUNPAZARI’ MODERN MUSEUM, TURKEY 2019
Built to house the modern art collection of architect and chairperson of Turkish contractor Polimeks, Erol Tabanca, the museum in the Odunpazari district of Eskisehir is formed of a cluster of boxes made from stacked, interlocking timber beams. Odunpazari, which means firewood market in Turkish, used to be a centre for timber trading and Kengo Kuma and Associates took this history as the basis for the design. The building consists of a group of square-shaped blocks that are surrounded by laminated-timber beams stacked on top of each other. These have been arranged to continue the streetscape of the surrounding Ottoman houses.
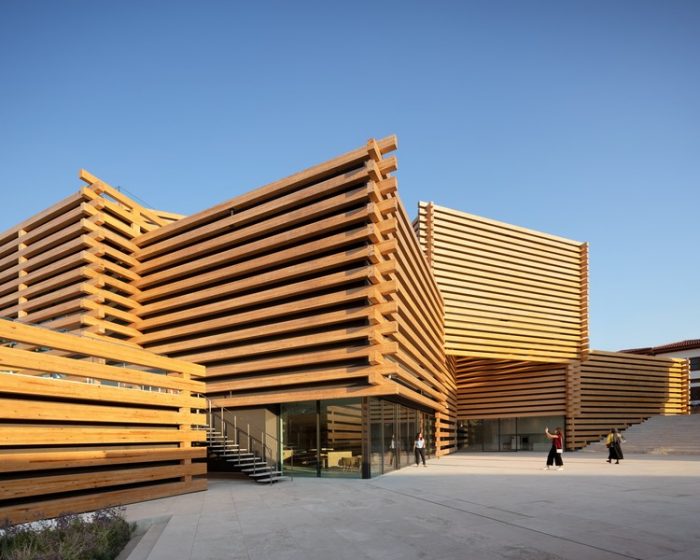
THE EXCHANGE, AUSTRALIA 2019
The Exchange, a spiraling form of the six-storey civic centre, which is architect’s first building in Australia. The building is wrapped in 20,000 meters of light-colored wood. The wooden screen wraps the exterior of the building in a dynamic and exciting manner, a historical reference to Darling Harbour originally being a hive of business activity and a focal point as a market exchange. The characterful form of The Exchange is created by the staggering of its six curved floor plates, enveloped by angled walkways. It contains a library, childcare centre, market hall and a “makerspace” to support creative and technology start-ups. There is also a rooftop bar and restaurant with views over Tumbalong Park, the Chinese Gardens and Cockle Bay.
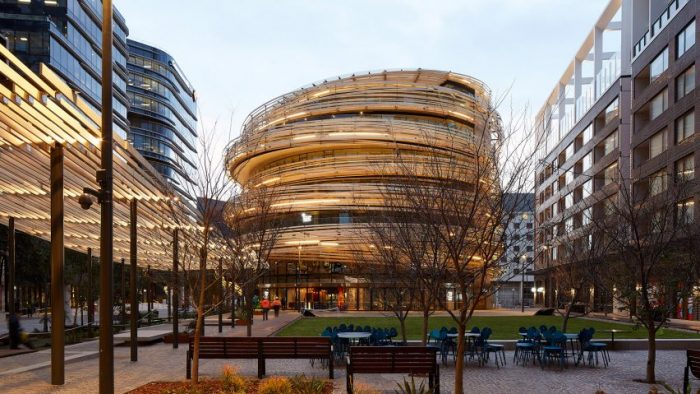
MIKUNI IZU KOGEN, JAPAN 2019
Mikuni Izu kogen is located on the Izu Peninsula, a resort area known for its rugged beaches, luscious greenery and abundance of hot springs. Kengo Kuma and Associates wanted the building to appear as a “cloud-like structure” amongst the surrounding landscape. The practice decided to draw upon Kakezukuri, a Japanese construction method that involves using pillars to provide stable support for buildings set on steep slopes or mountainsides. A series of slim steel beams prop up Mikuni Izu kogen. The main body of the restaurant is constructed from glass, allowing diners views of the nearby Sagami Bay. Wide planks of cypress wood – some of which measure up to 11.4 meters in length – have been arranged in a criss-cross formation across the roof. The planks extend beyond the restaurant’s glass walls to create a latticed shade above the outdoor dining terrace.
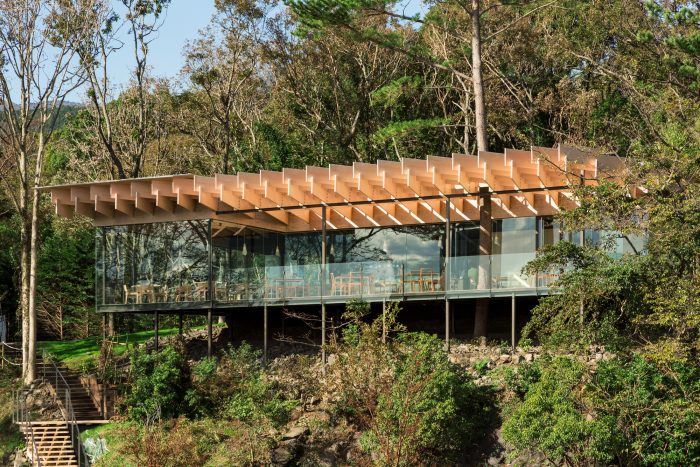
CLT PARK HARUMI, JAPAN 2020
CLT Park Harumi, a temporary pocket park pavilion and exhibition space in Tokyo, located on Harumi, a residential area built on an island in the Japanese capital. Parallelogram-shaped fins of cross-laminated timber (CLT) form a four-sided pavilion that contains a small park with a lawn of artificial grass. Digital screens, set in a diagonal shape in the middle of the lawn, play graphics that change in response to people walking across them. Panels of TEFKA, a plastic film made by Japanese chemical company Denka, form the transparent roof and side elements of the pavilion. The plastic protects the occupants of the park from the elements without obstructing views of the wood, while gaps allow air to still flow through.
