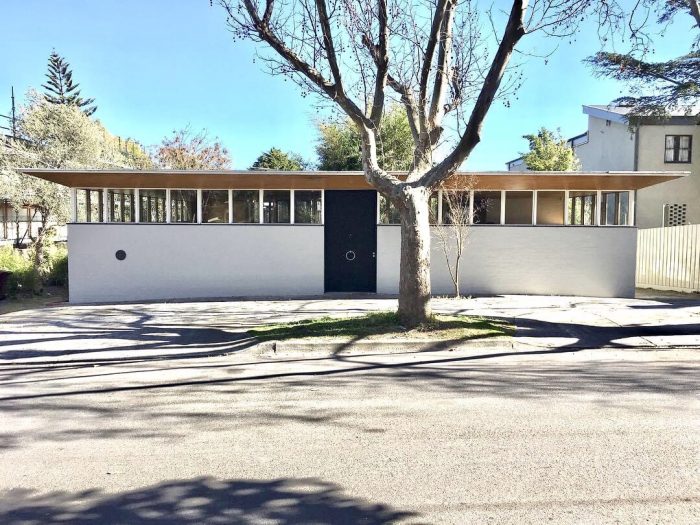
- Permbajtja
- prev
- next
- prev
- next
HIGHLIGHT: ROY GROUNDS
Early life and career
Born in Melbourne, Grounds was educated at Scotch College. In the mid 1920s began his articles with the architectural firm of Blackett, Forster and Craig, where Geoffrey Mewton was doing the same. By 1928 they were both studying at the University of Melbourne Architectural Atelier, where they won 1st prize in an Institute of Architects Exhibition for a house costing under £1000. They both also won scholarships to further their studies later that year. After graduating in 1928 they travelled to London together with another student Oscar Bayne, where they all shared 'digs'. After working in London for a while, Grounds then worked in the United States for two years.
On his return to Australia in 1932, Grounds shared an office with Mewton, who had already set up a solo practice the previous year, where they worked on projects separately, but published under 'Mewton & Grounds'. One of their first projects that is attributed to Grounds was radically modern for Melbourne - located in the hills of Upper Beaconsfield, Wildfell, built in 1933, was a long flat roofed rectilinear composition of white painted brick, with red and cream brick details and corner windows. This was followed in 1934 by the Milky Way Cafe in Little Collins Street, a venture of the United Milk Producers Society to encourage milk consumption, with modern tubular steel furniture and flush recessed lighting panels. While Mewton produced many designs in a Modernism combining the brick volumes of Willem Dudok with European Bauhaus starkness, Grounds' distinctive work was influenced by the simple, rough modernism of US West Coast architect William Wurster. The most notable expression of this influence are a series of houses including Portland Lodge, Lyncroft and the Ramsay House, all on the Mornington Peninsula, the Fairbairn House in Toorak and the house for the Chateau Tahbilk winery.
Grounds' also designed in a more Modernist mode, with his own family holiday house own house on the Peninsula nicknamed 'The Ship' due to its long horizontal asbestos-cement sheet flat forms topped by a pipe railing and a glass walled lookout, and the similarly styled Rosanove House in nearby Frankston.
In about 1937, Grounds ended the partnership with Mewton, spending time in England again until 1939.
Grounds returned and established a solo practice between 1939 and 1942, and designed a series of unusually modern flat developments in the Toorak area which further established his reputation as a modernist: Moonbria and Quamby c.1939-41, situated in Toorak, are buildings which consist of studio, one or two-bedroom apartments.
During World War II he served in the Royal Australian Air Force, performing works and camouflage duties. After the war, Grounds retired for a few years, returning in 1951 as a senior lecturer at the School of Architecture at Melbourne University. In 1953, he resumed his architectural practice and produced a series of houses, including his own, based pure geometric shapes. The Leyser House was triangular, the Henty House was circular, and his own house was square, with a central circular courtyard. This theme was repeated in later projects, including the circular Round House in Hobart, and the square Master's Lodge at Ormond College.
When Grounds, Frederick Romberg and Robin Boyd formed their partnership in 1953 all were well established in Victoria. Each brought substantial work to the practice, which they usually worked on separately, and the firm became very successful.
Grounds' first large commission was for the Australian Academy of Science in Canberra. The construction of its reinforced concrete dome was a considerable technical achievement. Opened in 1959, it won the Meritorious Architecture Award of the Canberra Area Committee of the Royal Australian Institute of Architects (RAIA) and the Sulman Award for Architectural Merit. The Academy building also led to other work in Canberra, initially for the firm and later Grounds himself. Grounds opened a Canberra office in the Forrest Townhouses (1959), which he designed and partly financed.
In 1959 the firm was awarded the commission to design the National Gallery of Victoria and Arts Centre, with Grounds named in the contract as the architect in charge. When Boyd and Romberg were mildly critical of the preliminary geometric designs that Grounds showed them, relations between the partners became strained, and in 1962 Grounds left the partnership, taking the commission with him and setting up his own company with Oscar Bayne.
Under a building committee chaired by the philanthropist Ken Myer, Grounds devoted the next twenty years of his life to the completion of the Arts Centre. His longest-serving architectural associates throughout this period were Alan Nelson, Fritz Suendermann, Lou Gerhardt and Allan Stillman. While the Gallery was brought in on time and budget, the complicated Yarra River site for the Concert Hall and Theatre Complex resulted in building delays and criticism. Unlike the fate that befell Jørn Utzon on the Sydney Opera House project, Grounds managed to hold on to his commission from the Victorian Government despite tumult within his company in the late 1970s. Grounds showed Queen Elizabeth II the massive excavations shortly before his death. Much of the theatres' interior designs were completed by John Truscott after Grounds' death.
Grounds was awarded the RAIA Gold Medal in 1968 and was knighted in 1969. In 1969 he was elected a life fellow of the RAIA. One of his last designs was Hobart's iconic 18-story octagonal tower and Wrest Point Hotel Casino complex. He died in Melbourne in 1981.
In 2011, with the opening of the Museum of Old and New Art (MONA) in Hobart, Tasmania, two houses designed and built there by Grounds in 1957–8 for Claudio Alcorso on the Moorilla Estate—the Courtyard House and the Round House—became respectively the entrance and the library of Australia's largest private museum.
Awards
-1959 RAIA Meritorious Architecture Award
-1959 Sulman Award for Architectural Merit
-1968 RAIA Gold Medal, Royal Australian Institute of Architects
-1969 Knighted by Queen Elizabeth II
Projects
-'The Ship' (Grounds' family house), 35 Rannoch Avenue, Mt Eliza (1935)
-Rosanove House, 12 Gould Street Frankston (c1935, demolished)
-Lyncroft, 410 Tucks Road, Shoreham (1935)
-Chateau Tahbilk homestead, 254 O'Neils Road, Tahbilk (1935)
-Thomas House, 12 Reid Street Balwyn, (c1935, demolished)
-Ramsay House, 2 Rendelsham Avenue, Mt Eliza (1937)
-2nd Milky Way cafe, 175 Collins Street (1937)
-Clendon Flats, 13 Clendon Road, Armadale (1940)
-Moonbria Flats, 68 Mathoura Road, Toorak (1941)
-Quamby Flats, 3 Glover Court, Toorak (1941)
-Leyser House, Kew (1952) Altered.
-Grounds House and flats, 24 Hill Street, Toorak (1953)
-Henty House (Round house), 581 Nepean Highway, Frankston South (1953)
-CSIRO Phytotron Building, Clunies Ross Street, Acton (1963)
-Botany Building (D.A. Brown Building), Australian National University, Acton Campus, Canberra (1968)
-National Gallery of Victoria, 200 St Kilda Road, Melbourne (1959–68)
-Medley Building, Melbourne University (1968-71)
-Frankel House, 4 Cobby Street, Campbell (1969-70)
-Robert Blackwood Hall, Monash University, Victoria (1971)
-Swan Hill Pioneer Settlement & Folk Museum expansion, Swan Hill, Victoria (early 1970s)
-Nicholas families homes, 22 Hill Street, Toorak, Melbourne (c1970) much altered.
-Wrest Point Hotel Casino, Hobart, Tasmania (1973)
-Arts Centre Melbourne, 100 St Kilda Road, Melbourne (1969–84)
1.Milky Way Cafe
The Milky Way Cafe circa 1935 located at 300 Little Collins St Melbourne. Designed by architects Roy Grounds and Geoffrey Mewton for United Milk Products.
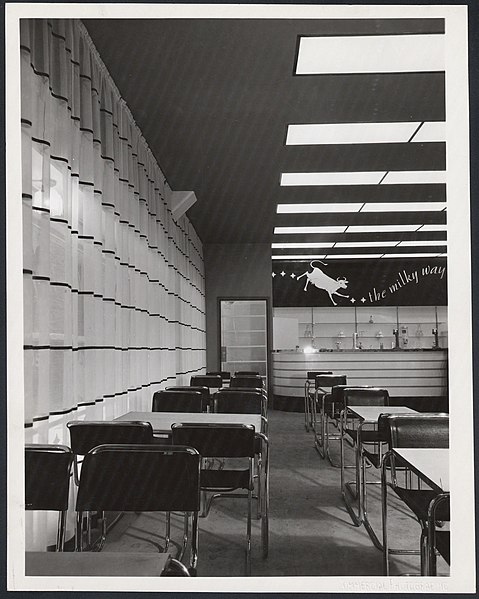
2.The Shine Dome
The Academy of Science project was Grounds’ first large building: its brief called for a large conference hall with raked seating, council room, offices and a fellows’ room being the second-largest space. Grounds rather deftly moulded all of this into a simple circular plan with circumferential circulation inside and out, and housed it all in a concrete, copper-clad dome. To contain the dome’s lateral spreading he devised a massive concrete ring beam (built as a moat) that straps everything together like the hoop on a wine barrel.
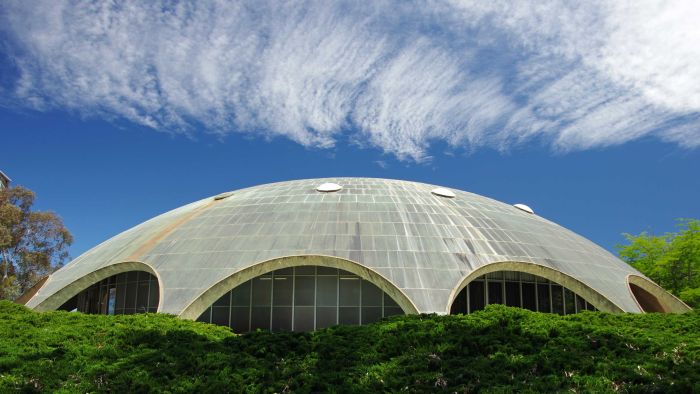
3.The Round House
This remarkable house has been a noted feature of the approach to Oliver’s Hill since it was built for the Henty family in 1953. Completely round, it is an elegant example of the architect Roy Grounds’ emphasis on basic geometric form in building design.
The interior is also informed by the building’s shape, with all pipes and service ducts hidden within wall cavities to maintain the pure circular lines. Indeed, so highly thought of was this house at the times of its construction that the internationally renowned Bauhaus architect Walter Gropius travelled to Frankston specifically to see it during a lecture tour of Australia in 1954.
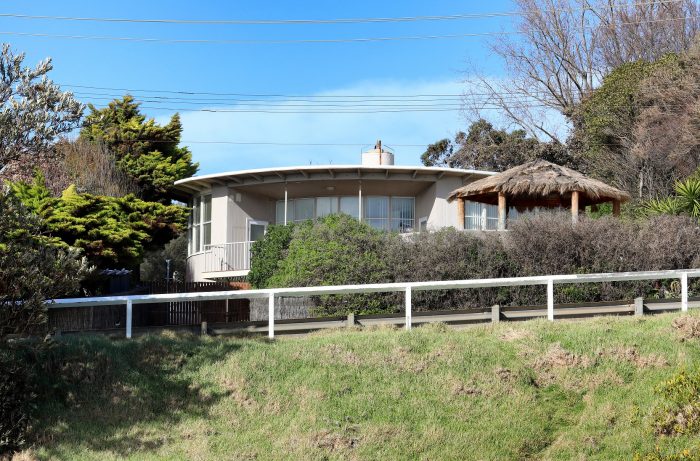
4.Art Center Melbourne
The Melbourne Arts Centre Spire stretches across some of the buildings that make up the Melbourne Arts Centre complex. The master plan, including the spire, was designed by Sir Roy Grounds in 1960.
Although the original spire was erected in 1981, during the nineties severe deterioration meant the spire was demolished and reconstructed to Roy Grounds original design using new technology and lighting.
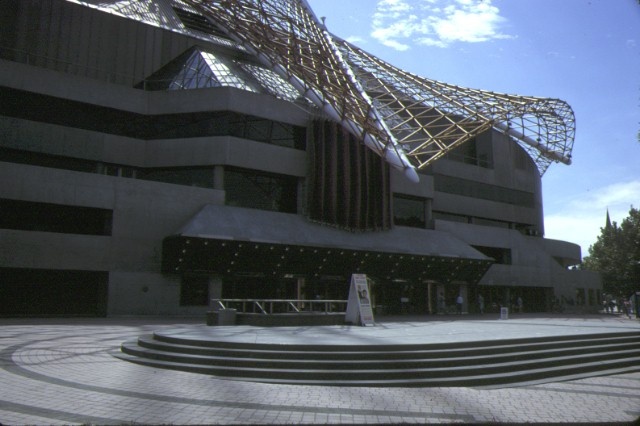
5.Roy Grounds House
The house is an exercise in pure platonic geometries in plan, a perfectly circular glass walled courtyard within a square of solid brick walls, broken only by the front door (and a back door to the kitchen). A broad flat roof with wide eaves floats above the external wall on continuous highlight windows. Internally the rooms are divided by radial walls, which stop short of the courtyard, the focus of the house.
There are four flats behind the house that reach down the block, the first being a smaller single level studio unit, while the other three are matching larger double storey two bedroom units. These three step towards the driveway, allowing easy access to undercover parking, and increasingly larger courtyard gardens. While they do not have the geometry or oriental repose of the main house, they include distinctive features such as the angled carport walls, small slatted balconies, and a double height main space, with double storey window wall facing the courtyard gardens.
