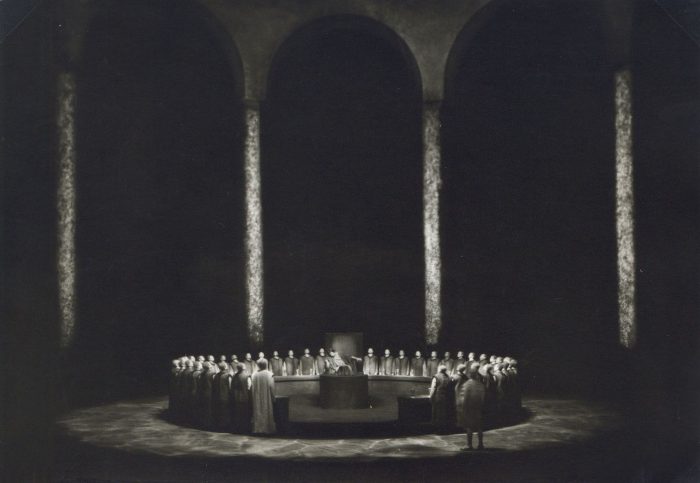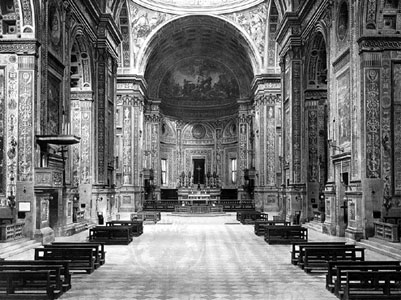
- Permbajtja
- prev
- next
- prev
- next
The strength of the column
Far from being a trope of classical architecture, the column is now a key component in the repertoire of the modern architect.
“The temples remained sacred to the eye when the gods had long become ridiculous” -Friedrich Schiller
In 1896, Adolphe Appia made one of his first drawings in a state of discontent with the staging of Wagner under the direction of Cosima in Bayreuth. Appia rejected scenography as a 2D illustration in favor of a set design that transcended into an expression of the performance itself. With this drawing, he proposed for the Sacred Forest of Act One (in Wagner’s Parsifal) to gradually morph into the temple of the Holy Grail. A transformation achieved primarily through lighting and slow movement of the main elements on stage. Unfortunately, most of his ideas remain locked in an exquisite series of drawings and were never realized. There is no drawing illustrating the final stage of this transformation but he explained: “The natural light of day will give way to the supernatural light of the supernatural temple, and the stone columns will gradually and smoothly replace the great shafts of the forest: Thus, we will pass from one temple to another.”

Wagner's parsifal
In ancient times the Greeks did build their temples in wood before understanding the potential of the rocks beneath them. Eventually going one better than the Egyptians who filled their awe-inspiring hypostyle halls with giant pillars to support the heavy roof slabs as they used only sand or limestone. The Hellenic builders discovered something under their feet that the Egyptians did not have: marble.
The Ionians found out that marble gave them longer blocks capable of stretching half again as far as the Egyptians could ever have achieved with sand or limestone. Doorways got wider and columns thinner. The Romans discovered the usefulness of tuff while building the Port of Puteoli (modern Pozzuoli). They mixed the volcanic dust of Puteoli (pozzolana) with lime, and lime cement was born. In fact, most Roman structures consisted of brick and concrete, and marble was relegated to a decorous material.
Columns and architraves with all their intricate carvings became just the icing on the cake. These features displayed themselves as elaborate expressions but were almost entirely without the forces of gravity actually running through their veins. Vaults and arches really were the Romans’ “thing” despite their desire to imitate the Greeks. We tend to look at the column in an almost platonic sense as an element to carry the load above to the element below, or as an upright with a functional or quasi functional intention.
The unfluted (stucco) pilasters flanking the central arch of Alberti’s Sant’Andrea in Mantua serve no structural purpose but play an important role in the articulation of the facade. Just as a fallen and broken column, struck by the ravages of time and stripped of any purpose retains a good deal of its potency. The force that a column wields beyond its basic function has been widely understood and every epoch invented its own interoretations.

Sant’Andrea in Mantua
In early 1520s Titan painted the Pesaro Madona in the Frari Basilica in Venice. Thematically, it despits a scared conversation witnessed by six members of Pesaro family to commemorate the bettle of Santa Maura, which was a mere footnote in the history of the Venice Republic.

Pesaro Madona
Titian began by assemblig his extensive cast in a symmetric composition under an open barrel valute, in turn, supported by square pillars echoing the San Zaccaria altar-piece by his master Giovaninni Bellini. Dissatisfied with this static arrangement he started over with a more dynamic illusion, placing the arch in a diagonal, with the Madonna off-centre, seemingly turned towards the visitor approaching the altar.