
- Permbajtja
- prev
- next
- prev
- next
Highlight : Anupama Kundoo
Today’s hihglight is focused on Anupama Kundoo, an indian architect that since her earlier carrier focused on research of local traditional building techniques and materials in quest to build affordable houses.
Anupama Kundoo was born in 1967 in Pune, India and trained as an architect in Mumbai before building a substantial body of work in the experimental town of Auroville, in Puducherry from 1990 to 2005. Working in this environment she developed a long term research project into sustainable and building technologies with an experimental approach to material reuse and sustainable construction methods.
Anupama’s practice is holistic, combining research, practice and teaching to build architecture far outside of the mainstream of the commercial, developer driven world. [1]
Her design proccess is a combination of research and experimentation that usually involve local craftsmen, handmade materials, experimentation and sustainable working methods.
To her, work begins with and remains close to the deep human need to have purpose, refuge, and social engagement.[2]
In 2021, her innovative approach was rewarded the 2021 Charles Jencks Award and The Auguste Perret Prize for Technology in Architecture.
Here are some of her most renowned projects :
Wall House
Wall House is situated outside the planned city limits of Auroville, in Auromodele, an area designated for research and experimentation. The architect’s residence, it compactly accommodated everyday needs whilst effortlessly expanding to absorb guests. It attempted to not only redefine the building program for a private-residence; it tested various spatial and technological innovations to inform other projects. Spatially, it redefined borders and transitional spaces in response to the climatic conditions and contemporary culture.
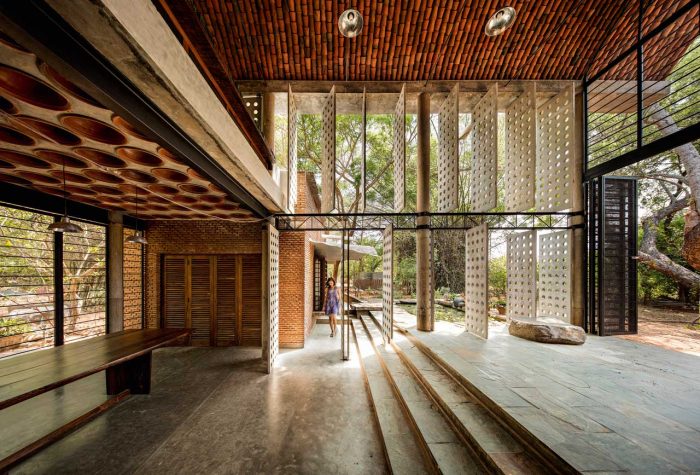
Photos by : Alka Hingorani and Javier Callejas
Technologically, it involved local materials in new and inventive ways given the global resource crunch and rapid urbanisation. Landscape design, an integral and inseparable part of the overall architecture, worked with the topography to integrate the indoor-outdoor transition as an integral experience. WallHouse was the culmination of an ongoing extensive research and experimentation in low-impact building technologies that are environmentally and socio-economically beneficial, bynegotiating the balance between hi-tech and low-tech and incorporating everyday materials through techniques that include the participation of those with lower skills and education with few skilled craftsmen.[3]
Library of Lost Books
The Library of Lost Books’ is a bookless library with a live program of reading. The focus is on the content of the book and the act of reading. ‘Unbound’, a term that relates to the description of books, also expresses liberty and the idea of plenty, of limitlessness.
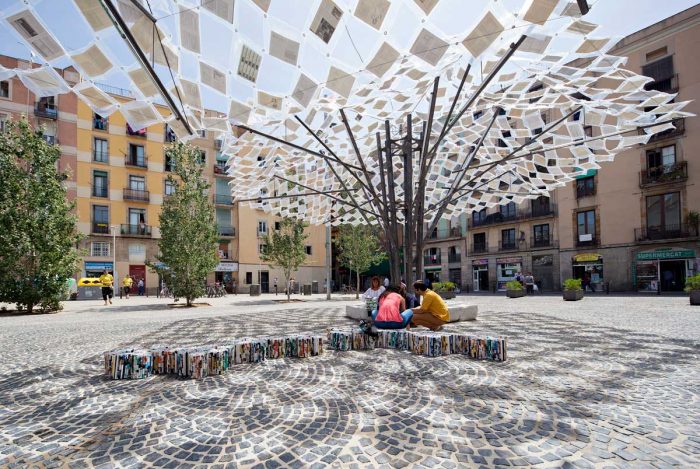 Photo Credits: © 2014 Javier Callejas Architecture Photography
Photo Credits: © 2014 Javier Callejas Architecture Photography
Knowledge provides freedom and progress and the power of freedom is expressed through reading. This installation consists of three different trees which uproot the middle of Salvador Segui Square. The trunks and branches are made out of steel, the leaves of books, and the earth made of concrete. The public can sit beneath the permeable shadows of the trees to chat, read, and enjoy the gentle breeze created by the air passing through the leaves.[4]
Volontariat Homes for Homeless Children
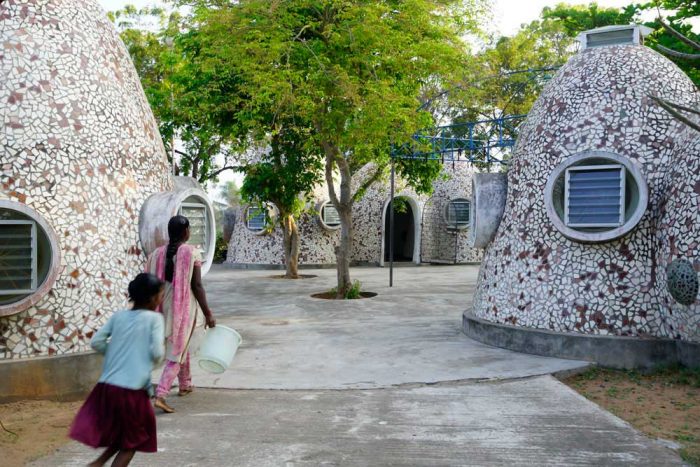
Photos by - Alka Hingoraani and Javier Callejas
These homes are planned to accommodate 15 children and 5 foster parents. This project was built using a rare technology pioneered by Ray Meeker of Golden Bridge Pottery, which consists of baking a mud house insitu, after constructing it. A fired house or a fire-established mud house is in principle a mud house built with mud bricks and mud mortar that is cooked after building as a whole to achieve the strength of brick.
Library Nandalal Sewa Samithi
Affordability being a key consideration, the library is a humble and yet striking construction built in locally made exposed bricks, that would stand out as an institutional building in the context of plastered and painted masonry construction of the surrounding houses and apartment buildings
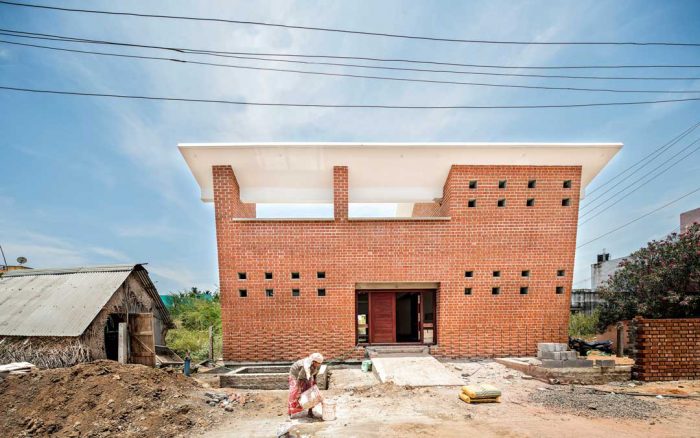
Photos by - Javier Callejas
The roof profile indicates the open book, as also the screening elements conceived in ferrocement technology symbolising constant progress through knowledge. The orthogonal walls on the upper floor lean outwards towards the top like a crown, as the building is aimed at serving the community and investing in their empowerment by encouraging reading and learning. As land is limited in the context of the residential plot sizes, the terrace upstairs is designed to compensate for the necessary open space for contemplation and for informal outdoor events that can bring the community together.
Town Hall
The challenge was to create an urban feeling with only three buildings that would attract the further development of this area, contributing to the character of the city to come. The attempt was to demonstrate the language of the interconnecting elements between the buildings in such a way that the urban character would be compact built spaces interspersed with service areas and public circulation.
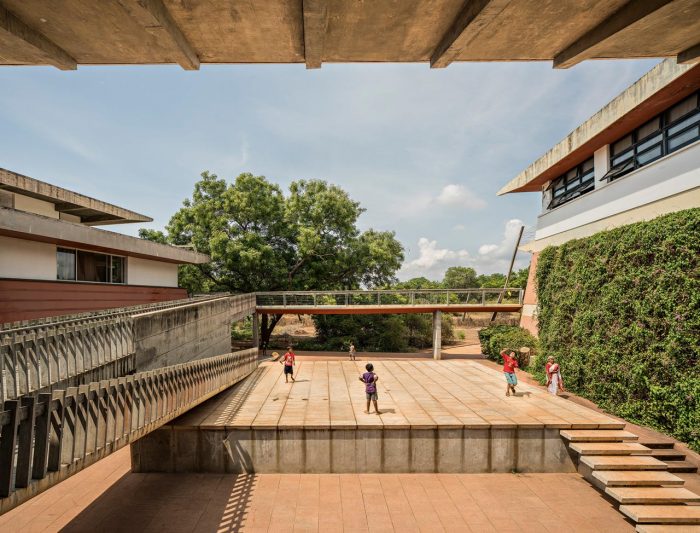
A public space is created between The Center for Urban Research and The Multi-Media overlooking the cafeteria that further enlivens it. Walkways, bridges and ramps provide the links as well as define the building language so that further buildings are easy to add.
Projected as a Sustainable Building Infrastructure, rain water is harvested from the roof and treated to drinking standards and supplied in the cafeteria. 100% of the waste water from toilets is treated and re-used for irrigation.
Samskara
Indira Gandhi National Center for the Arts, New Delhi, India
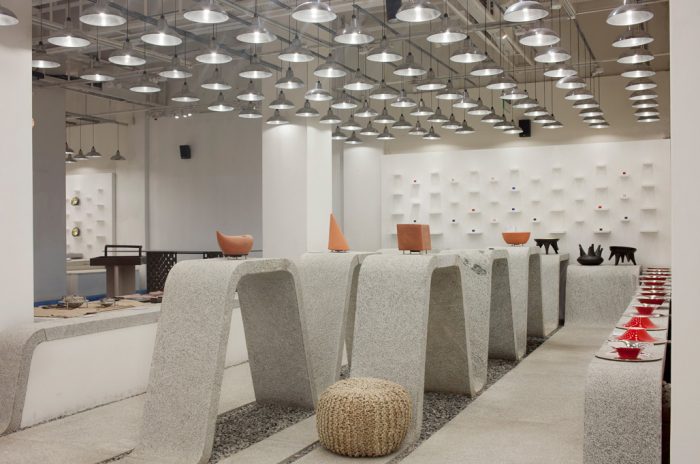
The project investigates the survival of craftsmanship in an increasingly technological world, exploring traditional crafts as a way to develop new ways to approach the future, and ‘mixing crafts and design’. The 600 sqm of gallery space displayed around 200 objects designed by 26 designers. A substantial area is designed as ‘empty’ relief spaces that contribute to the overall atmosphere of luxury by including ‘surplus’ space consisting of water basins, bench seating alongside water basins and circulation space.
A key material used is large white granite slabs with grey speckles, finished with traditional hand levelling techniques to reveal a more interesting texture and enhancing the natural material rather than its common current application as shiny machine polished reflecting surfaces most commonly seen in hotel lobbies and such.
Sangamam
Sangamam is situated at the outskirts of Auroville, Tamil Nadu, in an area affected by environmental and social problems, including water scarcity, saline water intrusion, soil erosion and declining soil fertility, unemployment and inadequate housing, educational and medical facilities.
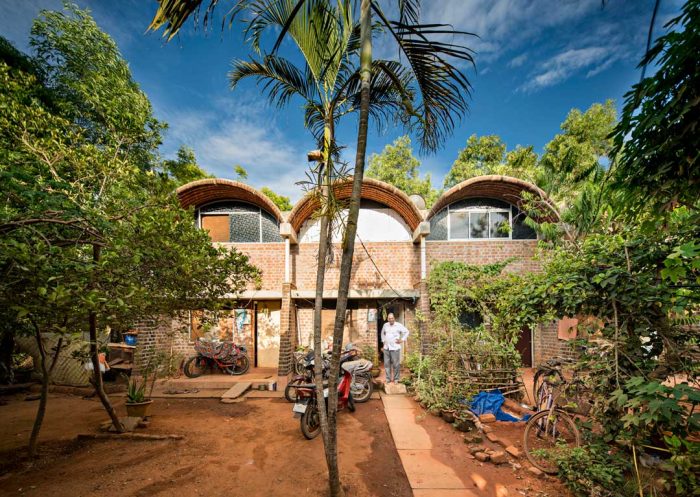
Soil from the site has been laboratory-tested and found to be suitable for the construction of load bearing walls. The age-old rammed earth building technique is introduced in a more sophisticated form with cement stabilisation to achieve better standard of finish, more strength and water-resistance, and enabling a quicker modular method of building. Five per cent of cement is added in the sieved earth to make the mass water-resistant, thereby significantly adding to the wet compressive strength of the material. A team of four labourers can produce a 23cm monolithic wall of 2.2m length per day.
The low cost housing scheme is provided with eco-friendly building infrastructure for rain water harvesting and waste water treatments systems in a single water tank with 3 separate spaces.
Shah Houses
Built at the edge of a river on agricultural land, the complex is shared by two residences.
Natural basalt stone is chosen as the primary locally available building material and combined with handmade terracotta hollow tubes for vaulted roofs as already used in the Wall House. Apart from their main residences, the site includes collective shared buildings accommodating caretakers’ residences merged within the design of the compound wall in stone masonry and a cylindrical water tank, also in stone masonry.
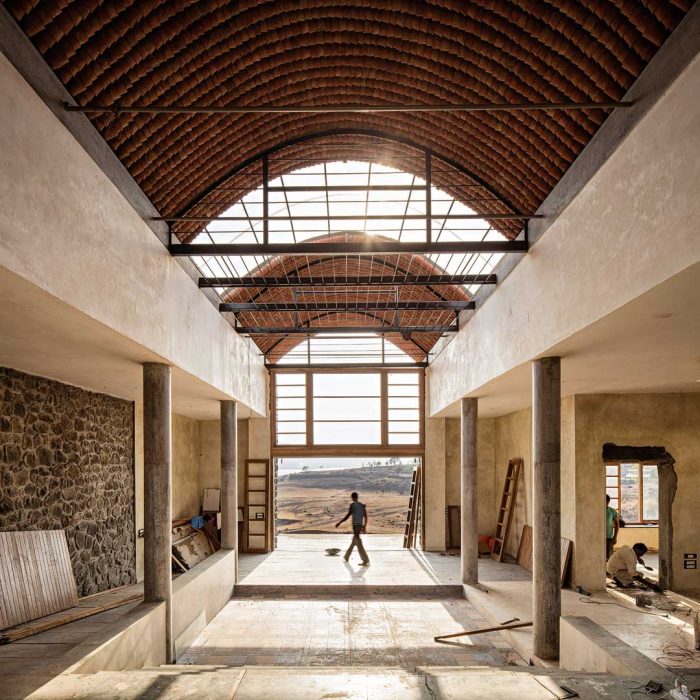
Photos by - Javier Callejas
The residences themselves, are composed of alternative massive construction of stone masonry volumes interspersed with vaulted volumes of space that are visually more transparent, the vaults spanning the spaces between the massive stone masses. The underneath spaces of the vaulted spaces are thus used for the more social spaces such as living and dining areas, while the more private areas are accommodated within the stone walls. This strategy allows the continuous view of the waterfront through the selected axes of the house, from areas located higher up in the sloping terrain.
Pierre Tran
The project show-cased a range of efficient roofing systems that were first realised in Wall House, Auroville and which led to wider scale application in other projects in the local area.
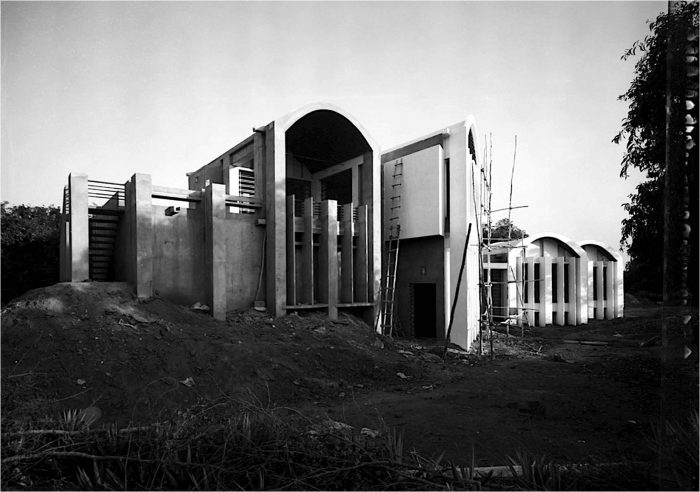
Photos by - Andreas Deffner
Designed for climatic comfort based on South-east orientation. Vaulted roofs, cavity walls and ferrocement fins regulate the glare and yet allow natural ventilation. The roof is composed of hollow terracotta roofing tubes, specially made for the purpose, assembled into catenary vaults.
This eliminates the use of structural steel or concrete, while providing insulation.
[1] https://www.architecture.com/whats-on/2021-riba-charles-jencks-award-lecture-anupama-kundoo
[2] https://www.anupamakundoo.com/
[3] https://anupamakundoo.com/portfolio-item/wall-house/
[4] https://iaac.net/project/18446/